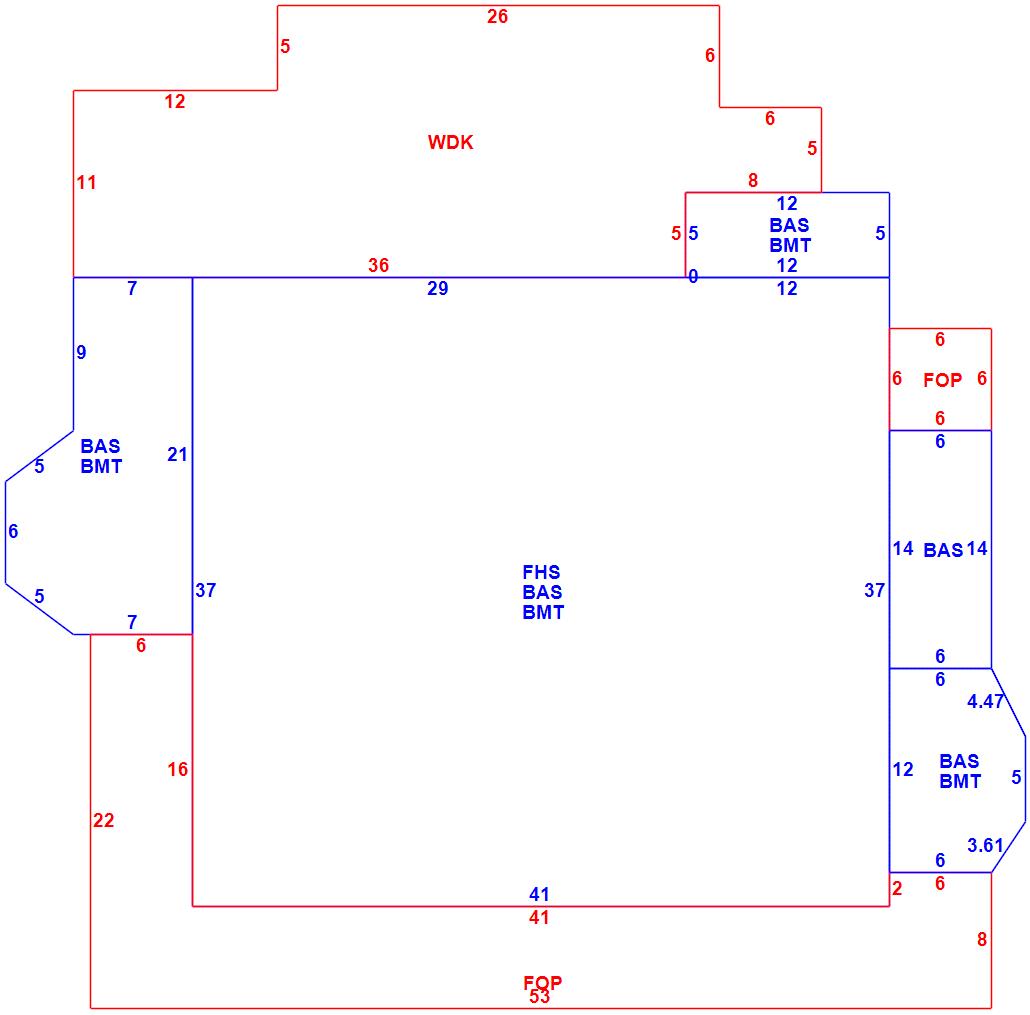

| Appraised Value | Assessed Value | |
| Building Value | $ 745,900 | $ 745,900 |
| Extra Features | $ 70,200 | $ 70,200 |
| Outbuildings | $ 79,800 | $ 79,800 |
| Land Value | $ 202,800 | $ 202,800 |
| Totals | $ 1,098,700 | $ 1,098,700 |
| 2024
Community Preservation Act Tax $ 176.44 Cotuit FD Tax (Commercial) $ 0 Cotuit FD Tax (Residential) $ 1,351.40 Town Tax (Commercial) $ 0 Town Tax (Residential) $ 5,881.17 Total: $ 7,409.01 |
2023
Community Preservation Act Tax $ 180.35 Cotuit FD Tax (Commercial) $ 0 Cotuit FD Tax (Residential) $ 1,302.47 Town Tax (Commercial) $ 0 Town Tax (Residential) $ 6,011.51 Total: $ 7,494.33 |
| Residential Exemption Received= $214,313 |
Residential Exemption Received= $151,616 |
| Owner: | Sale Date | Book/Page: | Sale Price: |
| EWALD, MICHAEL A & TARA S | 2016-04-04 | 29558/0218 | $620000 |
| GILLMORE, GEORGE R JR | 2002-06-05 | 15234/0158 | $0 |
| GILLMORE, GEORGE R JR & EILEEN J | 1998-04-10 | 11348/0293 | $0 |
| GILLMORE, EILEEN J | 1997-01-21 | 10576/0285 | $0 |
| GILLMORE, GEORGE R JR& EILEEN | 1985-04-15 | 4498/0142 | $35000 |
| MCGILVARY, JOHN C & NANCY T | 1981-01-06 | 3220/0272 | $0 |

| As Built Cards:Click card # to view: | Card #1 | |
| B2N | Barn-any 2nd story area | FPC | Open Porch Concrete Floor | REF | Reference Only |
| BAS | First Floor, Living Area | FTS | Third Story Living Area (Finished) | SOL | Solarium |
| BMT | Basement Area (Unfinished) | FUS | Second Story Living Area (Finished) | SPE | Pool Enclosure |
| BRN | Barn | GAR | Garage | TQS | Three Quarters Story (Finished) |
| CAN | Canopy | GAZ | Gazebo | UAT | Attic Area (Unfinished) |
| CLP | Loading Platform | GRN | Greenhouse | UHS | Half Story (Unfinished) |
| FAT | Attic Area (Finished) | GXT | Garage Extension Front | UST | Utility Area (Unfinished) |
| FCP | Carport | KEN | Kennel | UTQ | Three Quarters Story (Unfinished) |
| FEP | Enclosed Porch | MZ1 | Mezzanine, Unfinished | UUA | Unfinished Utility Attic |
| FHS | Half Story (Finished) | PRG | Pergola | UUS | Full Upper 2nd Story (Unfinished) |
| FOP | Open or Screened in Porch | PRT | Portico | WDK | Wood Deck |
| PTO | Patio | ||||
Building |
Details |
Land |
|||
| Building value | $ 745,900 | Bedrooms | 3 Bedrooms | USE CODE | 1010 |
| Replacement Cost | $847,622 | Bathrooms | 2 Full-1 Half | Lot Size (Acres) | 1 |
| Model | Residential | Total Rooms | 7 Rooms | Appraised Value | $ 202,800 |
| Style | Cape Cod | Heat Fuel | Oil | Assessed Value | $ 202,800 |
| Grade | Custom Plus | Heat Type | Hot Water | ||
| Year Built | 1986 | AC Type | None | ||
| Effective depreciation | 12 | Interior Floors | CarpetHardwood | ||
| Stories | 1 1/2 Stories | Interior Walls | Plastered | ||
| Living Area sq/ft | 2,692 | Exterior Walls | Clapboard | ||
| Gross Area sq/ft | 6,329 | Roof Structure | Gable/Hip | ||
| Roof Cover | Asph/F Gls/Cmp | ||||
| Code | Description | Units/SQ ft | Appraised Value | Assessed Value |
| FPL2 | Fireplace 1.5 stories | 1 | $ 5,300 | $ 5,300 |
| SPL2 | Pool Vinyl | 512 | $ 15,200 | $ 15,200 |
| BFA | Bsmt Fin-Avg | 660 | $ 10,100 | $ 10,100 |
| GAR3 | Det Gar-w/TQS | 624 | $ 42,400 | $ 42,400 |
| WDCK | Wood Decking w/railings | 80 | $ 2,100 | $ 2,100 |
| WDC | Wood Deck w/o railings | 568 | $ 5,700 | $ 5,700 |
| FOP | Open Porch-roof-ceiling | 462 | $ 15,700 | $ 15,700 |
| BMT | Basement-Unfinished | 1849 | $ 36,900 | $ 36,900 |
| FPLG | Gas Fireplace-Direct Vent | 1 | $ 2,200 | $ 2,200 |
| PATC | Conc Pavers W/Conc | 504 | $ 6,000 | $ 6,000 |
| FNC2 | Fence-6' Wd | 150 | $ 2,300 | $ 2,300 |
| FNP2 | FENCE WOOD 4' | 60 | $ 700 | $ 700 |
| FNG1 | Gate 4'hx3'w | 3 | $ 500 | $ 500 |
| PATC | Conc Pavers W/Conc | 368 | $ 4,300 | $ 4,300 |
| SHED | Shed | 72 | $ 600 | $ 600 |