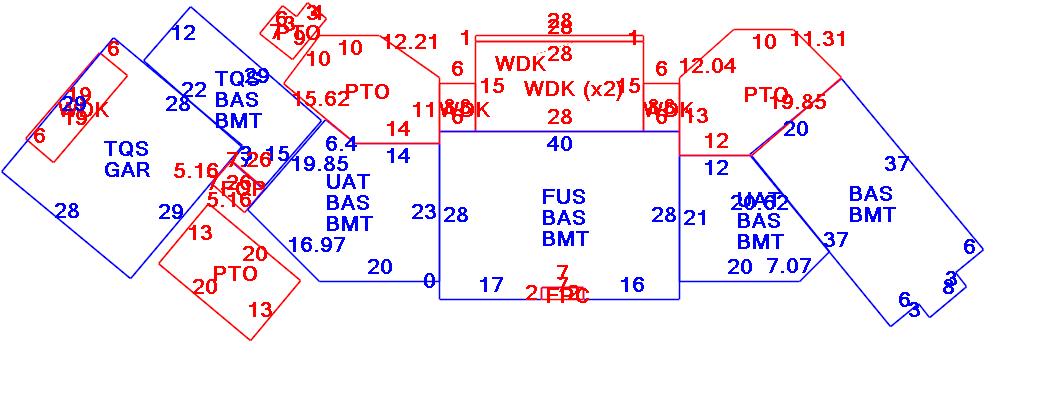

| Appraised Value | Assessed Value | |
| Building Value | $ 1,212,900 | $ 1,212,900 |
| Extra Features | $ 119,700 | $ 119,700 |
| Outbuildings | $ 185,600 | $ 185,600 |
| Land Value | $ 335,400 | $ 335,400 |
| Totals | $ 1,853,600 | $ 1,853,600 |
| 2024
Barnstable FD Tax (Commercial) $ 0 Barnstable FD Tax (Residential) $ 3,911.10 Community Preservation Act Tax $ 327.04 Town Tax (Commercial) $ 0 Town Tax (Residential) $ 10,901.26 Total: $ 15,139.40 |
2023
Barnstable FD Tax (Commercial) $ 0 Barnstable FD Tax (Residential) $ 3,153.03 Community Preservation Act Tax $ 317.98 Town Tax (Commercial) $ 0 Town Tax (Residential) $ 10,599.23 Total: $ 14,070.24 |
| Residential Exemption Received= $214,313 |
Residential Exemption Received= $151,616 |
| Owner: | Sale Date | Book/Page: | Sale Price: |
| ASHWORTH, MARGARET M | 2006-11-27 | 21555/0072 | $1 |
| ASHWORTH, CRAIG N & MARGARET M | 1981-06-22 | 3310/0049 | $25500 |

| As Built Cards:Click card # to view: | Card #1 | |
| B2N | Barn-any 2nd story area | FPC | Open Porch Concrete Floor | REF | Reference Only |
| BAS | First Floor, Living Area | FTS | Third Story Living Area (Finished) | SOL | Solarium |
| BMT | Basement Area (Unfinished) | FUS | Second Story Living Area (Finished) | SPE | Pool Enclosure |
| BRN | Barn | GAR | Garage | TQS | Three Quarters Story (Finished) |
| CAN | Canopy | GAZ | Gazebo | UAT | Attic Area (Unfinished) |
| CLP | Loading Platform | GRN | Greenhouse | UHS | Half Story (Unfinished) |
| FAT | Attic Area (Finished) | GXT | Garage Extension Front | UST | Utility Area (Unfinished) |
| FCP | Carport | KEN | Kennel | UTQ | Three Quarters Story (Unfinished) |
| FEP | Enclosed Porch | MZ1 | Mezzanine, Unfinished | UUA | Unfinished Utility Attic |
| FHS | Half Story (Finished) | PRG | Pergola | UUS | Full Upper 2nd Story (Unfinished) |
| FOP | Open or Screened in Porch | PRT | Portico | WDK | Wood Deck |
| PTO | Patio | ||||
Building |
Details |
Land |
|||
| Building value | $ 1,212,900 | Bedrooms | 4 Bedrooms | USE CODE | 1010 |
| Replacement Cost | $1,410,350 | Bathrooms | 4 Full-0 Half | Lot Size (Acres) | 2.47 |
| Model | Residential | Total Rooms | 9 Rooms | Appraised Value | $ 335,400 |
| Style | Gambrel | Heat Fuel | Gas | Assessed Value | $ 335,400 |
| Grade | Custom | Heat Type | Hot Air | ||
| Year Built | 1991 | AC Type | Central | ||
| Effective depreciation | 14 | Interior Floors | Hardwood | ||
| Stories | 2 Stories | Interior Walls | Plastered | ||
| Living Area sq/ft | 5,151 | Exterior Walls | Wood Shingle | ||
| Gross Area sq/ft | 12,885 | Roof Structure | Gambrel | ||
| Roof Cover | Wood Shingle | ||||
| Code | Description | Units/SQ ft | Appraised Value | Assessed Value |
| FPL2 | Fireplace 1.5 stories | 2 | $ 10,300 | $ 10,300 |
| FPO | Ext FP Opening | 1 | $ 1,700 | $ 1,700 |
| PHS2 | Pool Hs/Avg,plumb.lts,heat | 720 | $ 68,300 | $ 68,300 |
| SPL3 | Pool Gunite | 840 | $ 36,200 | $ 36,200 |
| BFA1 | Bsmt Fin-Good-Partitioned | 840 | $ 23,500 | $ 23,500 |
| PATC | Conc Pavers W/Conc | 349 | $ 4,400 | $ 4,400 |
| WDCK | Wood Decking w/railings | 544 | $ 6,500 | $ 6,500 |
| FOP | Open Porch-roof-ceiling | 35 | $ 2,300 | $ 2,300 |
| GAR | Attached Garage | 812 | $ 22,600 | $ 22,600 |
| BMT | Basement-Unfinished | 3275 | $ 58,300 | $ 58,300 |
| PAT1 | Patio- Average | 408 | $ 1,900 | $ 1,900 |
| WDCK | Wood Decking w/railings | 114 | $ 3,100 | $ 3,100 |
| PAT2 | Patio-Good | 402 | $ 3,200 | $ 3,200 |
| FOPC | Open Prch-roof, ceiling | 14 | $ 1,000 | $ 1,000 |
| BGRD | Bsmt Gar Detached | 1 | $ 2,000 | $ 2,000 |
| BMT1 | Basement-Unfinished | 840 | $ 20,000 | $ 20,000 |
| PAT2 | Patio-Good | 54 | $ 600 | $ 600 |
| PAT2 | Patio-Good | 260 | $ 2,200 | $ 2,200 |
| SHD2 | Shed w/Elec | 120 | $ 2,200 | $ 2,200 |
| WDCC | Deck composite no railings | 400 | $ 5,900 | $ 5,900 |
| PRG1 | Pergola-Avg | 238 | $ 3,200 | $ 3,200 |
| WDC | Wood Deck w/o railings | 238 | $ 3,500 | $ 3,500 |
| GEN1 | Large Generator | 1 | $ 18,800 | $ 18,800 |
| WDCC | Deck composite no railings | 238 | $ 3,600 | $ 3,600 |