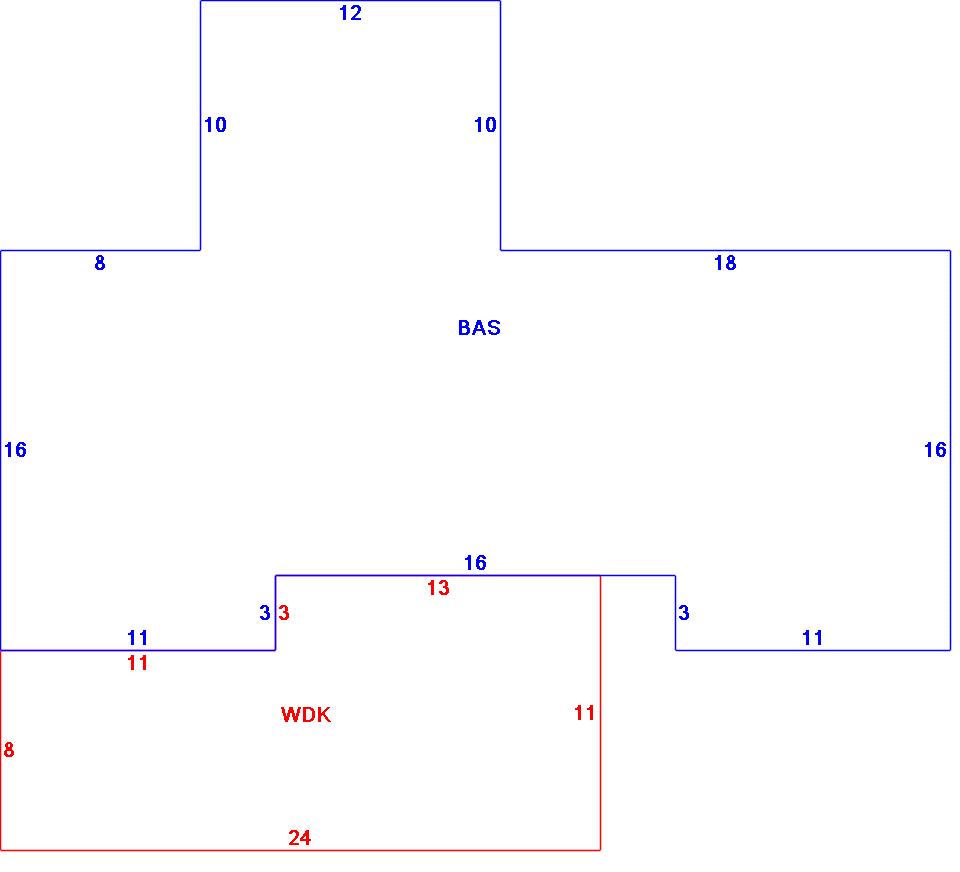

| Appraised Value | Assessed Value | |
| Building Value | $ 544,100 | $ 544,100 |
| Extra Features | $ 3,900 | $ 3,900 |
| Outbuildings | $ 3,000 | $ 3,000 |
| Land Value | $ 0 | $ 0 |
| Totals | $ 551,000 | $ 551,000 |
| 2024
Barnstable FD Tax (Residential) $ 1,162.61 Community Preservation Act Tax $ 109.92 Town Tax (Residential) $ 3,664.15 Total: $ 4,936.68 |
2023
Barnstable FD Tax (Residential) $ 867.90 Community Preservation Act Tax $ 96.38 Town Tax (Residential) $ 3,212.61 Total: $ 4,176.89 |
| Owner: | Sale Date | Book/Page: | Sale Price: |
| MARKLAND, JUDITH TR | 2021-02-12 | 33789/235 | $1 |
| MARKLAND, JUDITH | 1975-05-27 | 2187/0294 | $33000 |

AsBuilt Card N/A
| B2N | Barn-any 2nd story area | FPC | Open Porch Concrete Floor | REF | Reference Only |
| BAS | First Floor, Living Area | FTS | Third Story Living Area (Finished) | SOL | Solarium |
| BMT | Basement Area (Unfinished) | FUS | Second Story Living Area (Finished) | SPE | Pool Enclosure |
| BRN | Barn | GAR | Garage | TQS | Three Quarters Story (Finished) |
| CAN | Canopy | GAZ | Gazebo | UAT | Attic Area (Unfinished) |
| CLP | Loading Platform | GRN | Greenhouse | UHS | Half Story (Unfinished) |
| FAT | Attic Area (Finished) | GXT | Garage Extension Front | UST | Utility Area (Unfinished) |
| FCP | Carport | KEN | Kennel | UTQ | Three Quarters Story (Unfinished) |
| FEP | Enclosed Porch | MZ1 | Mezzanine, Unfinished | UUA | Unfinished Utility Attic |
| FHS | Half Story (Finished) | PRG | Pergola | UUS | Full Upper 2nd Story (Unfinished) |
| FOP | Open or Screened in Porch | PRT | Portico | WDK | Wood Deck |
| PTO | Patio | ||||
Building |
Details |
Land |
|||
| Building value | $ 544,100 | Bedrooms | 3 Bedrooms | USE CODE | 102U |
| Replacement Cost | $706,646 | Bathrooms | 1 Full-0 Half | Lot Size (Acres) | 0 |
| Model | Res Condo | Total Rooms | 5 | Appraised Value | $ 0 |
| Style | Condominium | Heat Fuel | None | Assessed Value | $ 0 |
| Grade | Average | Heat Type | None | ||
| Year Built | 1948 | AC Type | None | ||
| Effective depreciation | 23 | Interior Floors | Carpet | ||
| Stories | 1 Story | Interior Walls | Knotty Pine | ||
| Living Area sq/ft | 680 | Exterior Walls | Wood Shingle | ||
| Gross Area sq/ft | 911 | Roof Structure | Gable/Hip | ||
| Roof Cover | Asph/F Gls/Cmp | ||||
| Code | Description | Units/SQ ft | Appraised Value | Assessed Value |
| FPL1 | Fireplace 1 story | 1 | $ 3,900 | $ 3,900 |
| WDC | Wood Deck w/o railings | 231 | $ 3,000 | $ 3,000 |